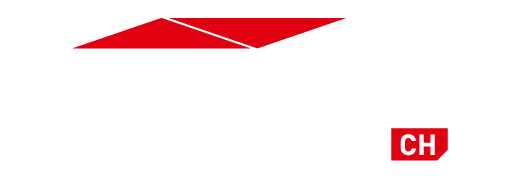LIGHTWEIGHT BUILDING CONSTRUCTION | storage. production.
START HERE THE RENTAL OR PURCHASE REQUEST
INDUSTRY FOLDERmodular. adaptable. long-term use.
IRMARFER uses only high-quality materials according to standard for the temporary lightweight halls. Thanks to mondernster production lines in the factory we offer you an individual hall construction suitable for their respective project.
Although temporary production facilities, warehouses, sales halls and exhibition halls.
Thanks to the modular design, the lightweight construction halls can be flexibly adapted to the operational and local conditions and subsequently extended on the long side.
Lightweight structure
- Standard dimensions: 5, 10, 12.5, 15, 20, 25, 30m diameter
- Depending on requirements, the lightweight construction halls can be adapted to local conditions.
- Equipment: roll-up door, doors, windows, roof windows, e.g..
- Wind loads: up to wind zone 2 (GER) 25 m / s
- Snow load: 20kg / m3
- Suspension point loads: from 50 to 150 kg / point (depending on size)
- Equipped with doors, windows, lights, roller shutters e.g.
Type of Membrane
- Standard: Opak Weiß & transluzent
- auf Anfrage: div. Farben & Membranen-Branding
- Sandwichplattenelemente 40-60mm & Echtglaspaneele
- Membrane made of PVC-Material, DIN 4102 B1
Air-conditioning & Heating System
For every type of lightweight hall, we offer the energy-efficient air-conditioning & heating technology of Wecotherm.
Design 1 & 2









