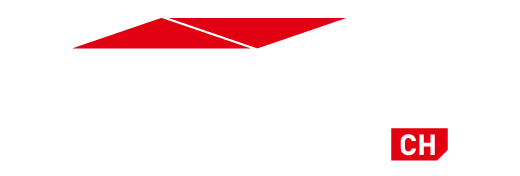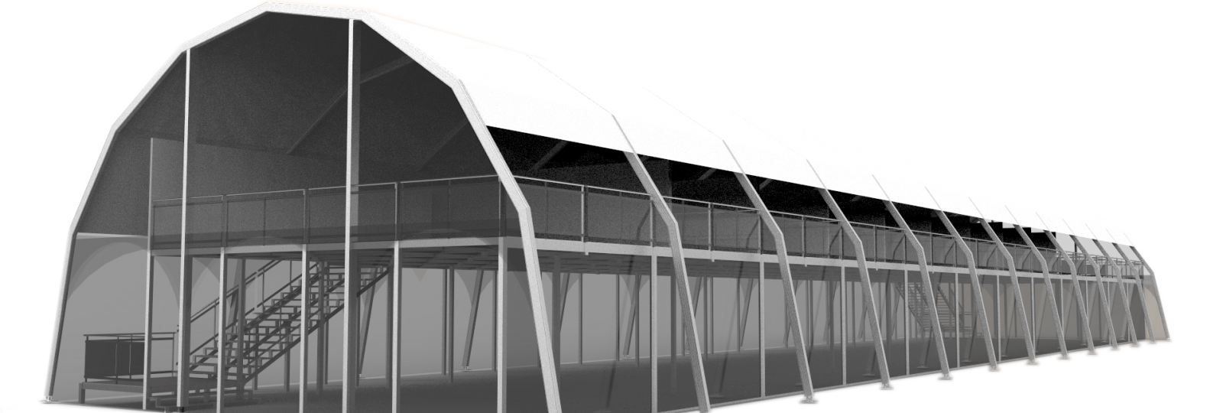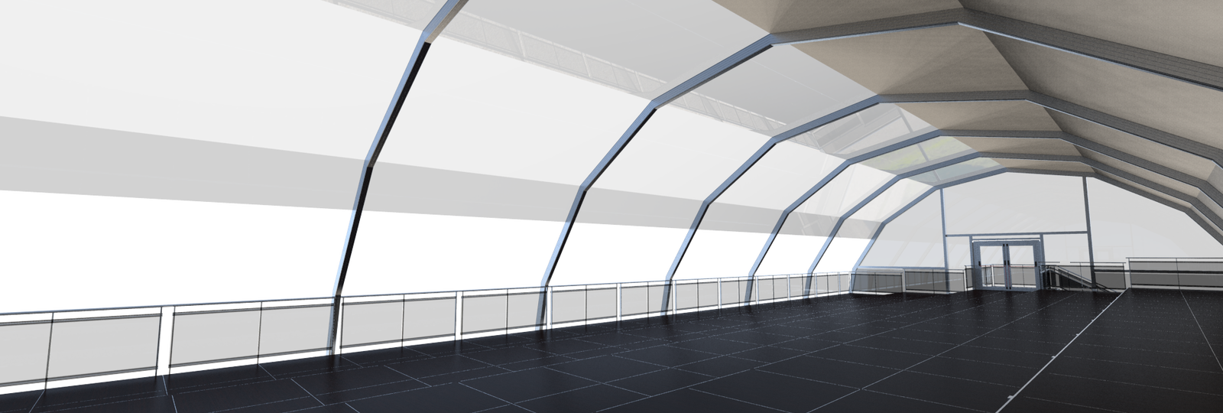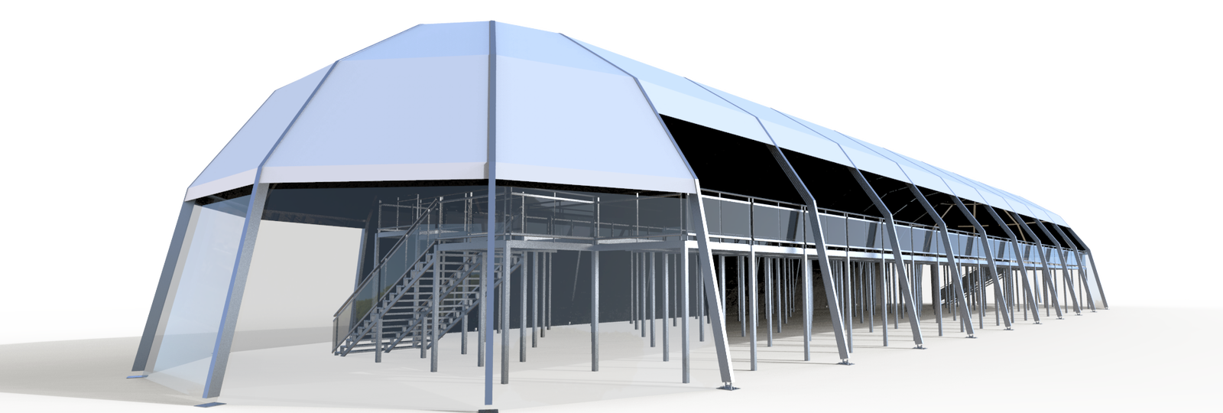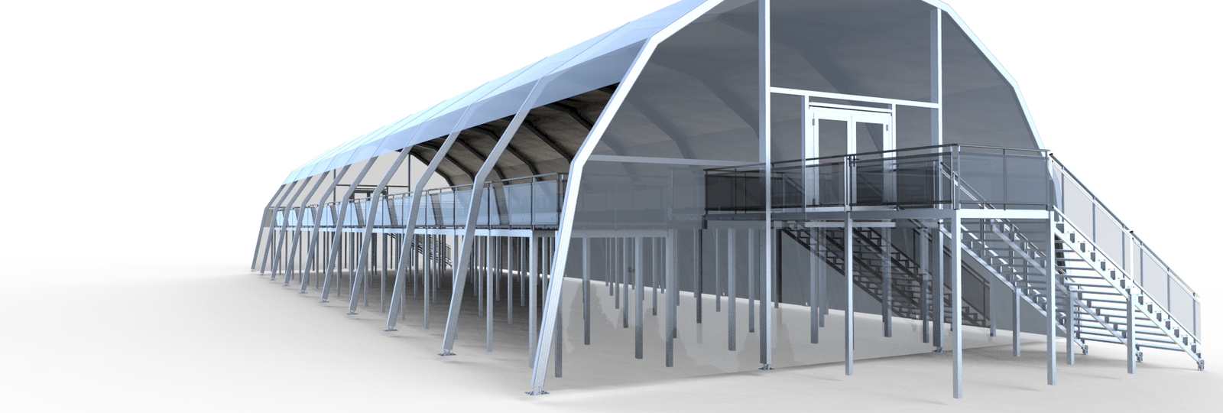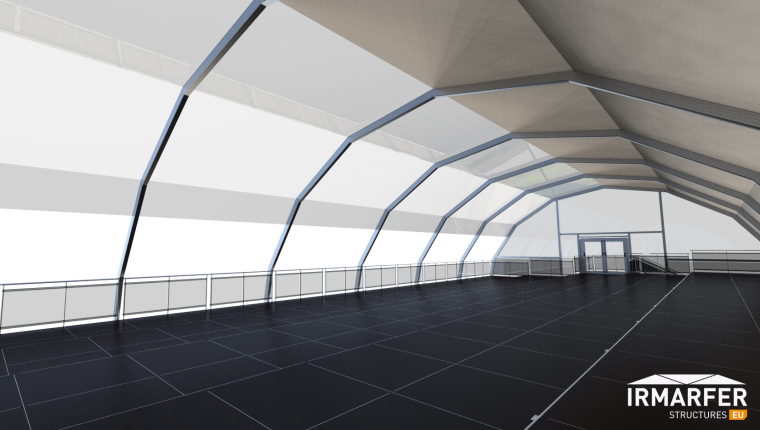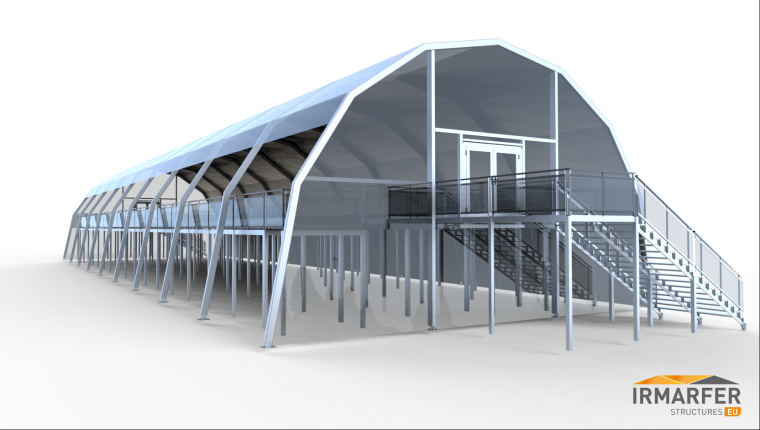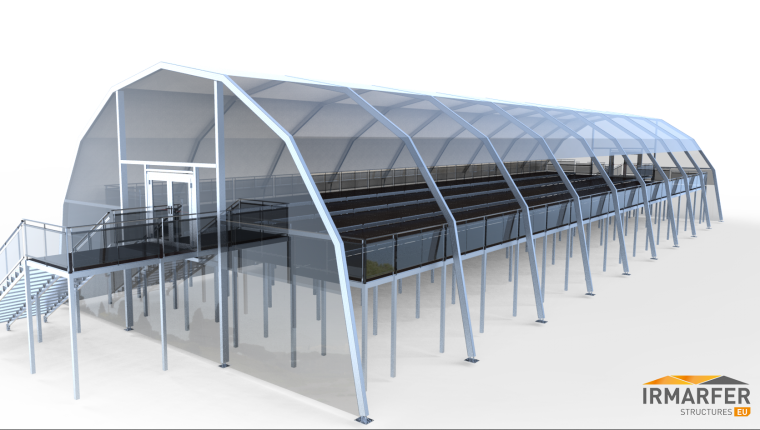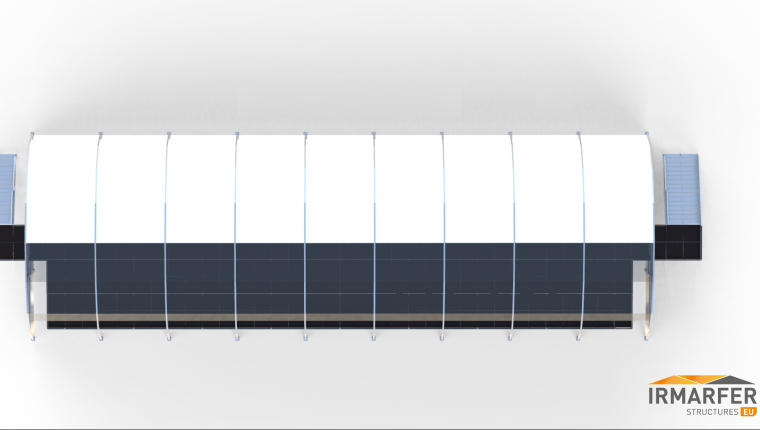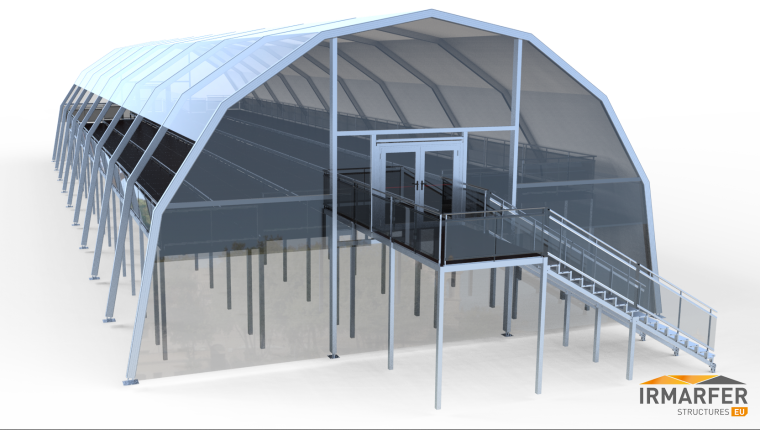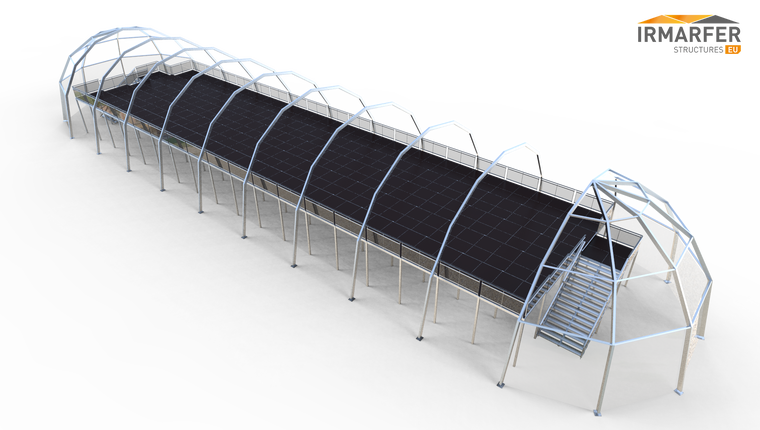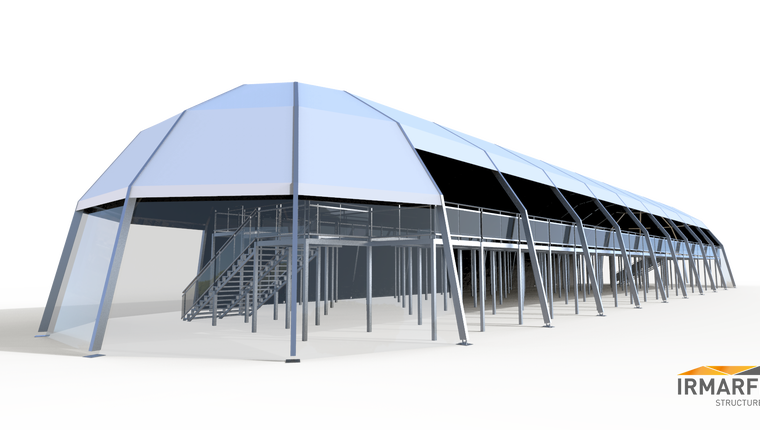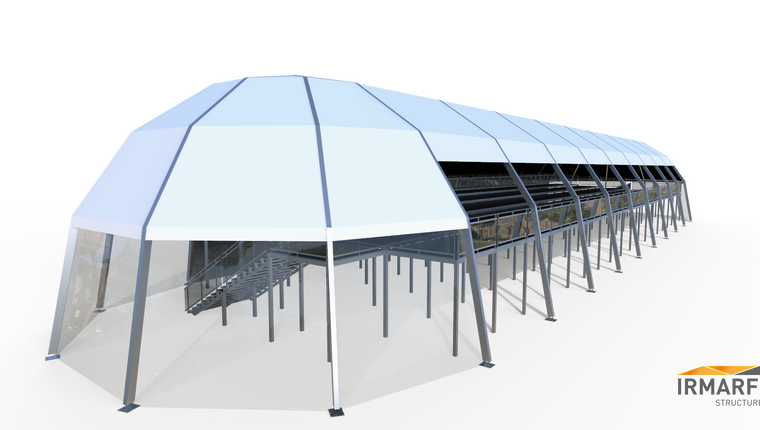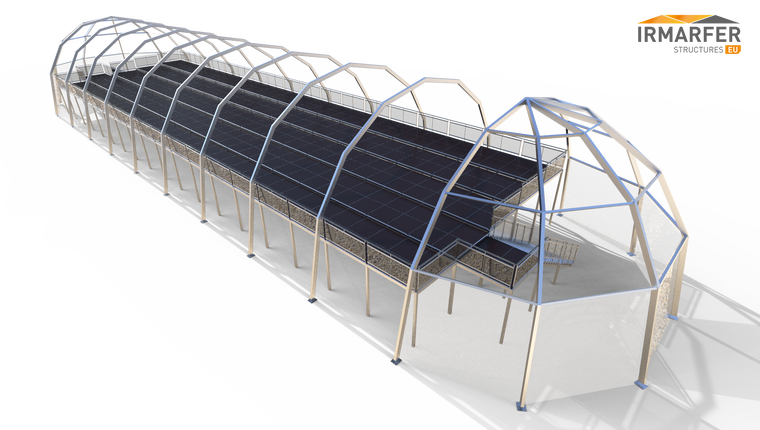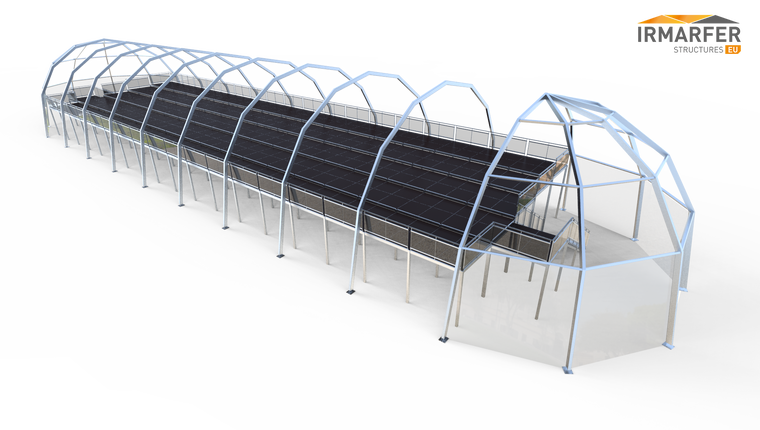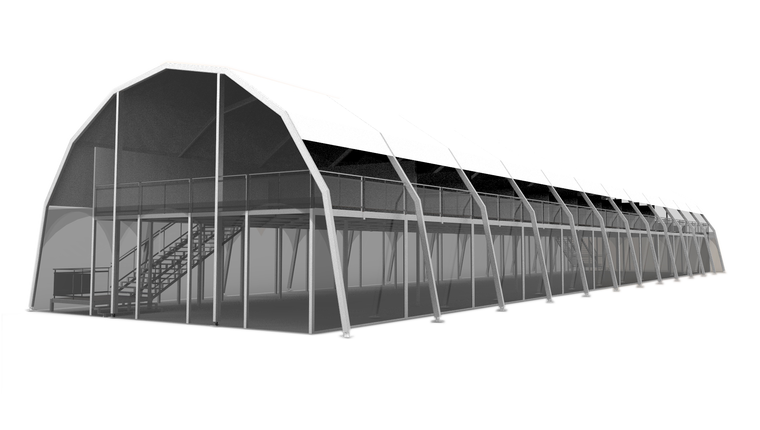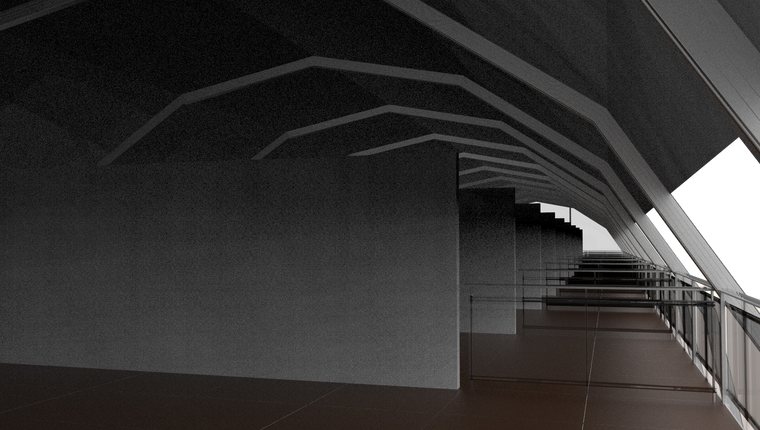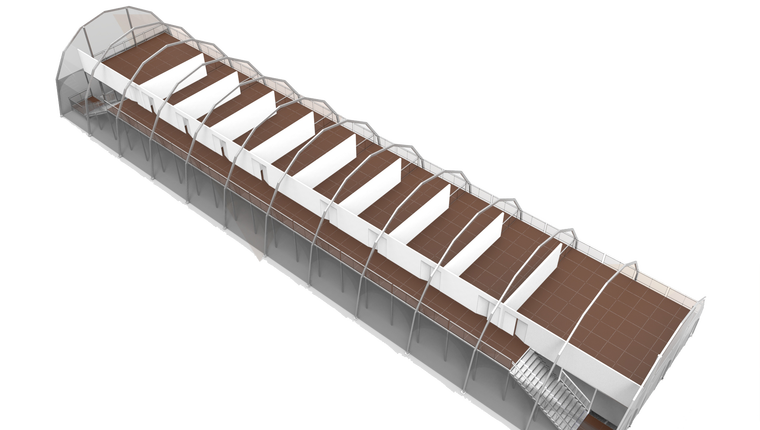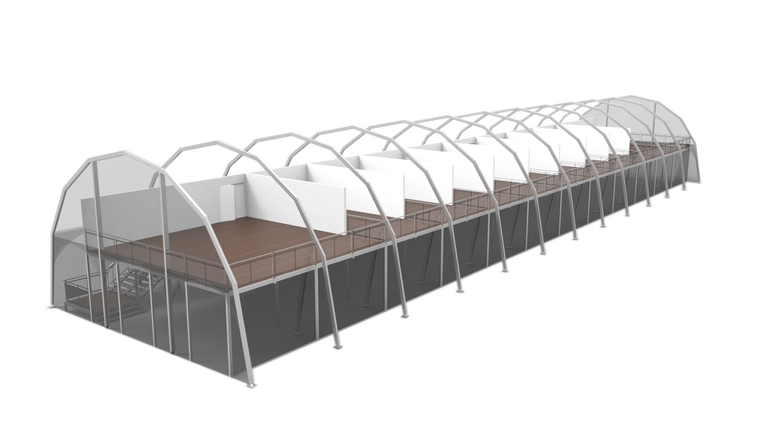-
The VIP & SALES tent Solution of IRMARFER was designed for Events in the public industry.
Customize individual VIP areas on the 1st floor, depending on requirements & needs (on homogeneous area or with individual stairs).
The Ground floor can be used individually as a restaurant, merchandise booth, sales area, storage e.g. because of the given grid (2,5 x 2,5 | 5 x 5m | 7,5 x 7,5m)HARD FACTS:
- the structure (Dome, Wave) is modular
- construction forms (open gable ending, straight gable ending, round ending)
- height adjustable flooring system (0,2 - 3m)
- modular storey system (3m height, individual designs possible)
- lateral elements made of membrane (Opac, transparent, colors),
- Sandwich plate elements
- real glass elements
- In-House membrane production for brandings
Applications:
- Music Festivals (Mainstage)
- Sport Events (winter sport, equestrian sports, golf tournament, tennis)
- Public Events
- the structure (Dome, Wave) is modular
